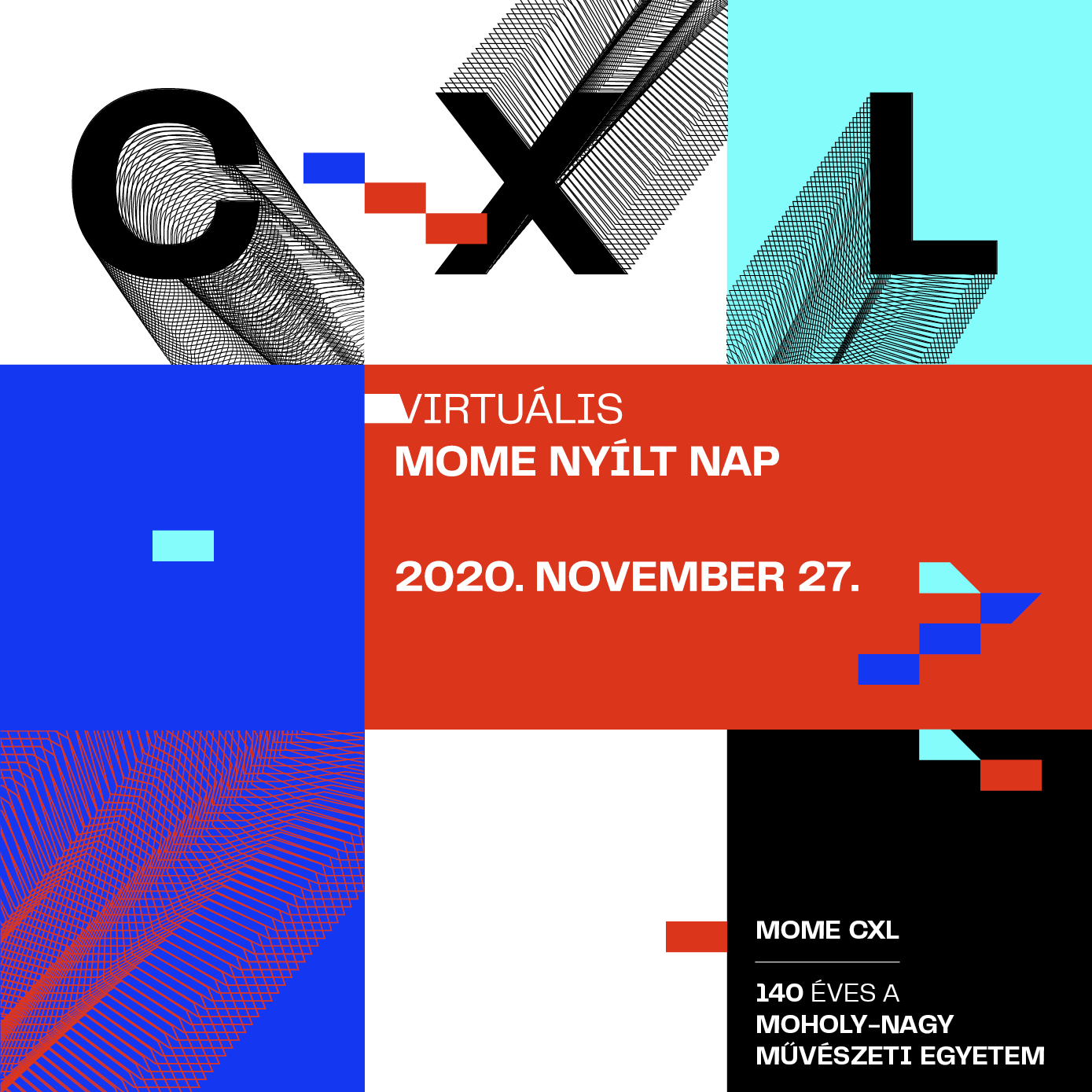The aim of Technical Studies 5 is, first, to further develop the technical knowledge of architecture students, to supplement their knowledge with a COMPLEX VIEW AND APPROACH, which enables them to recognise the interaction between various disciplines, and, second, to provide an extensive overview of the typical structures of more complex buildings, with regard to their support structural and construction properties (e.g. architectural placement and operation, maintenance space requirements, window/door dimensions, minimum headroom requirements, special building structures such as e.g. pressure discharge surfaces, etc.). Continuing the main arc of thought behind the four areas of technical knowledge in the BA training period to determine how the technical information, constituting a coherent whole from the correlations of the disciplines, together uses their COMPLEX CORRELATIONS SYSTEMS to serve the physical (comfort), mental (peace) and spiritual (fulfilment) needs of building users. To incorporate the building engineering information acquired in semesters 3 and 4 into designs through practical, design and live examples. We want to reinforce the complex thinking required for the representation of the building engineering and electrical installation spaces in building designs. The student should recognise the extent of the necessity for electrical installation in each building type, and be aware of the technical requirements thereof in terms of magnitude. This is then taken a level higher in the fifth semester, i.e. the first semester of the COMPLEX course.
